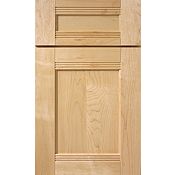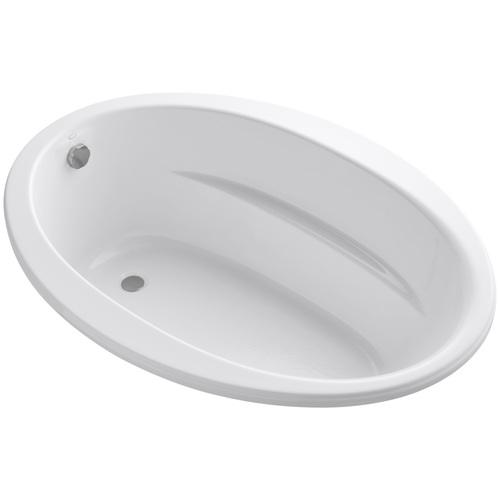When your thinking about a remodel, there are a lot of things to think about. The first question that comes to mind is always the same, and always the hardest one most home owners have answering:
"Where do we start?"
Here is a step by step outline of where to start, and where to finish, and what steps to take in the middle. It is very important that you follow these steps so you don't have to redo certain aspects, or get yourself stuck with something you didn't really want.
A General Rule of Thumb: Start from the Top Down!
Step 1: Starting from the top down, naturally, you should start with the ceiling. This includes removing that old nasty "Popcorn" ceiling, that 80's honey oak light box, removing the soffit, etc. All of these elements should be done first. You don't want to install your flooring, then mess it up trying to demo a dropped ceiling. It is important to have a lighting plan in place, which can always be implemented later, but at least start planning for it.
Step 2: The Walls, which are the bones and skeleton of the room. You don't want to purchase cabinets and then later realize you want to knock down that wall and turn the peninsula into an island. Be sure to include any new doors and windows. Remember to paint the walls, because you don't want to get paint on the cabinets or tile trying to add it later.
Step 3: The Cabinets are done once the walls are in place and where you want them. Its very important to give yourself a little wiggle room, if ordering the cabinets before the walls are in place, because often the walls don't end up exactly where they are planned. Even if it is a fraction of an inch, it still needs to be planned for. If your doing a bedroom or living room, this is where you start thinking about your space planning, and purchasing any new furniture.
Step 4: Lighting. Now, I know that lighting should have been done along side of the ceiling, which is why it was important to get a plan. You don't want to hang pendant lights over the island, and then the island end up being off center a bit. So its good to run the wiring for the electrical in step one, as well as any recessed can's, and then hang pendant lights, under cabinet lights, and accent lighting after the cabinets are installed.
Step 5: Countertop is always, always, ALWAYS done after the cabinets. Like I said in one of my previous blog posts about
Renewing and Refacing, if you get your top first, your stuck with your cabinets. I have had to tell to many D-I-Yers that hate their cabinet layout that they are stuck with it unless they want to redo their tops....again. Who wants to go through that again, much less pay for it? This step is where you will also pick out your new kitchen sink, faucet, garbage disposal, and any other accessories to be attached to the countertop. Also, consider your back splash.
Step 6: Now, we are to the ground, the flooring. Again, you don't want to install new hardwood flooring around your existing kitchen layout when you are planning on changing that down the road. It is often costly to pay someone to come back in and try to seamlessly patch the flooring after that peninsula is ripped out and an island put in. Always have a general idea or the flooring selected so care can be taken when installing the cabinets.
Now, be sure to have a plan before you start the remodel. You don't want to do a little at a time by the seat of your pants. This is where errors and redo's happen, and when on a tight budget, you can't afford those. Especially if you are starting out with your first home, or doing a little remodeling at a time, its perfectly acceptable to do each part of the remodel as you can afford it. (Or, as you have the three day weekend to tackle the project on your own). Be sure to consult a designer to come up with a plan, and be prepared, so when you are on step one, you have the finished project in mind, and the plan to follow.

















