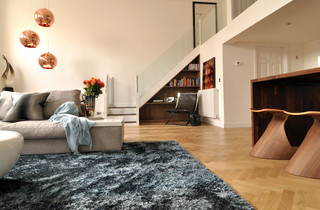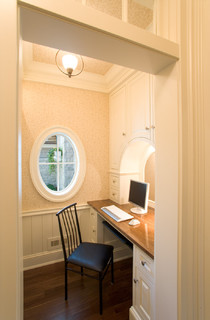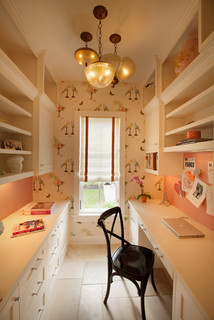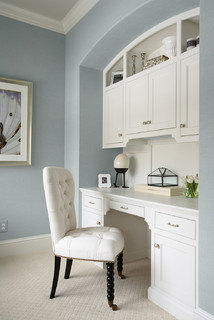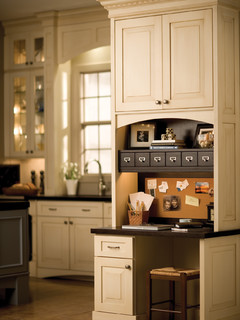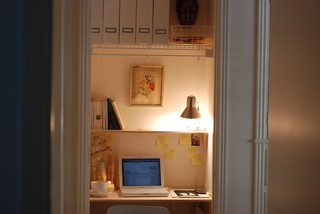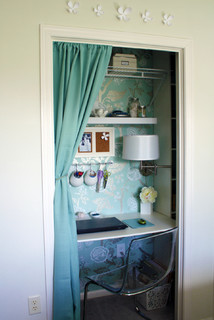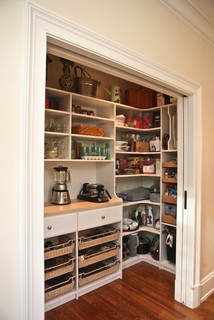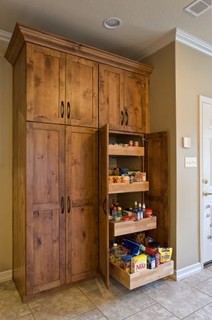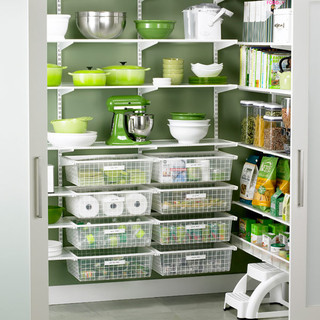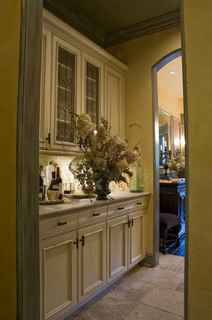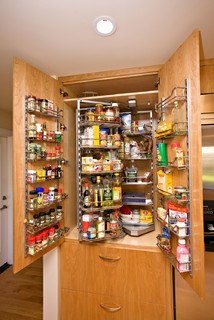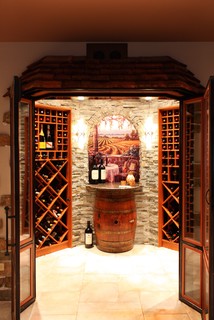 |
| Your cellar can be equipped with a small tasting table like this design. This Mediterranean Inspired Wine Cellar is designed by Compassionate Arts Tile and Stone in Los Angeles, CA |
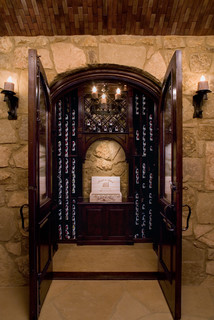 |
| This Traditional Wine Cellar is designed by Austin Interior Designer, Cravotta Studios - Interior Design |
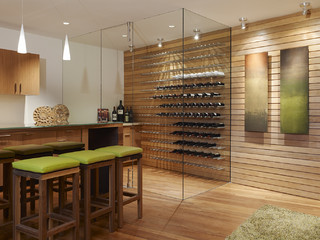 |
| Wine cellars don't have to be ornate, they can be modern and minimal also. This Modern Wine Cellar is designed by San Francisco Architect, Fulcrum Structural Engineering |
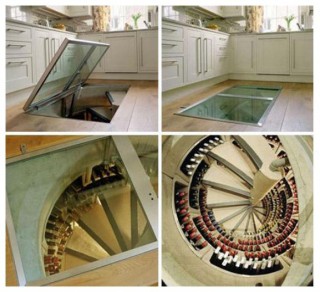 |
| This amazing design doesn't lend itself to a wine tasting party, however it is a great conversation piece, and a true work of architectural art. (Designer Unknown) |
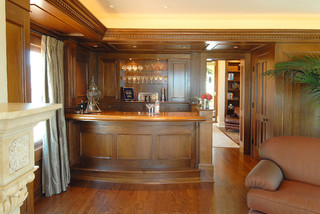 |
| This Traditional Bar is great for the entertaining space and parties. This design is by San Francisco Architect, Sutton Suzuki Architects |
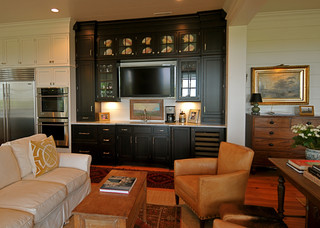 |
| This Entertaiment Center creatively doubles as a bar. Design by Charleston Interior Designer, Alix Bragg Interior Design |
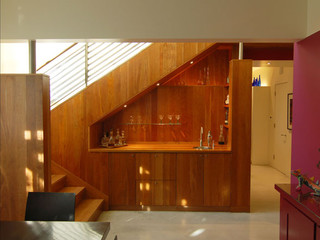 |
| This Contemporary bar uses the space below a staircase. Design by San Francisco Architect, Buttrick Wong Architects |
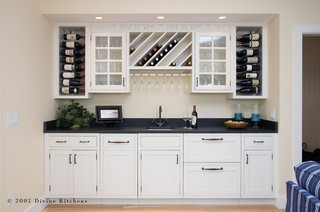 |
| This unique design both has wine storage, and wine displays. This Traditional Design is by Boston Kitchen and Bath Designer, Divine Kitchens LLC |
