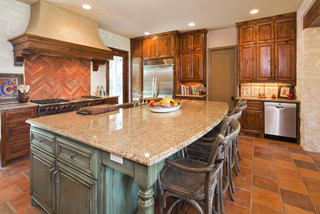A few days ago, I asked my Facebook fans what they wanted to see in their kitchen. Given anything they wanted, budget not an issue, and one of the answers was a no brainer, a grand island designed for entertaining and functionality.
So here we go, what amazing island features are required for entertaining guests both beautifully and functionally. I had to make a list.
- Storage
- Seating
- Counter Space
- Appliance Storage
- Sink
Islands can be both stylish and functional, and can easily be attained with the help of a Kitchen and Bath Designer. With storage needs in mind, an island needs to get the job done. What are your wants, needs, and requirements? It is best to work with your designer and cabinet manufacturer to design the ultimate utilization of space, and to achieve your needs and wants as best as you can with the space you have. Your designer can look at the space and tell you what size island will fit in your kitchen, and can help you prioritize your wants and needs.
When seating is required, consider the size of the space and how many you want to seat. Comfortable seating typically is 30" wide. So if you have a five foot island, expect to seat two on the long side. Again, work with your designer to make the best use of space. You don't want to make narrow walkways around the island in order to seat one extra body. If you can only have a small island? Consider seating on two sides.
 |
| Mediterranean Style Kitchen by Vanguard Studio Inc |
Many people come in wanting a three tier island. This is fabulous if you have the space. Keep in mind, different height countertops will require support. Whether it is additional cabinets, corbels, or even a pony wall.
The different counter heights are standard. Bar height countertops are excellent for standing or casual seating. They are 42" above the finished floor. Next you have the work surface, which is the same height as the rest of the countertops at 36". Then there is dining height which is 30," excellent to take place if a dinette table. If you are looking for the most counter space, making the island one level is the best way to give you the most unobstructed workspace.
The different counter heights are standard. Bar height countertops are excellent for standing or casual seating. They are 42" above the finished floor. Next you have the work surface, which is the same height as the rest of the countertops at 36". Then there is dining height which is 30," excellent to take place if a dinette table. If you are looking for the most counter space, making the island one level is the best way to give you the most unobstructed workspace.
There is a wide variety of under counter appliances excellent for islands. Islands are a great place to store some of those extra appliances. No need for an over-the-range microwave when you can use the Sharp Microwave Drawer. Locate a cooktop and a grand hood above, or even a telescopic downdraft. The options and possibilities are endless. Islands are also an excellent way of hiding beverage coolers and wine refrigerators. Why not clear some of the space out of the refrigerator?
And the last thing that may be on your list, a sink. Whether its the main kitchen sink or possibly a prep sink? Both have their home in the island. If the main sink is perfect for the island, be sure to leave room for the dishwasher, and possibly a waste basket cabinet. If a prep sink is more your style, then be sure to place it at one end, to keep that counter space as large and open as possible. You want to leave it as open as you can for rolling out dough or whatever project you have going.
And the last thing that may be on your list, a sink. Whether its the main kitchen sink or possibly a prep sink? Both have their home in the island. If the main sink is perfect for the island, be sure to leave room for the dishwasher, and possibly a waste basket cabinet. If a prep sink is more your style, then be sure to place it at one end, to keep that counter space as large and open as possible. You want to leave it as open as you can for rolling out dough or whatever project you have going.
